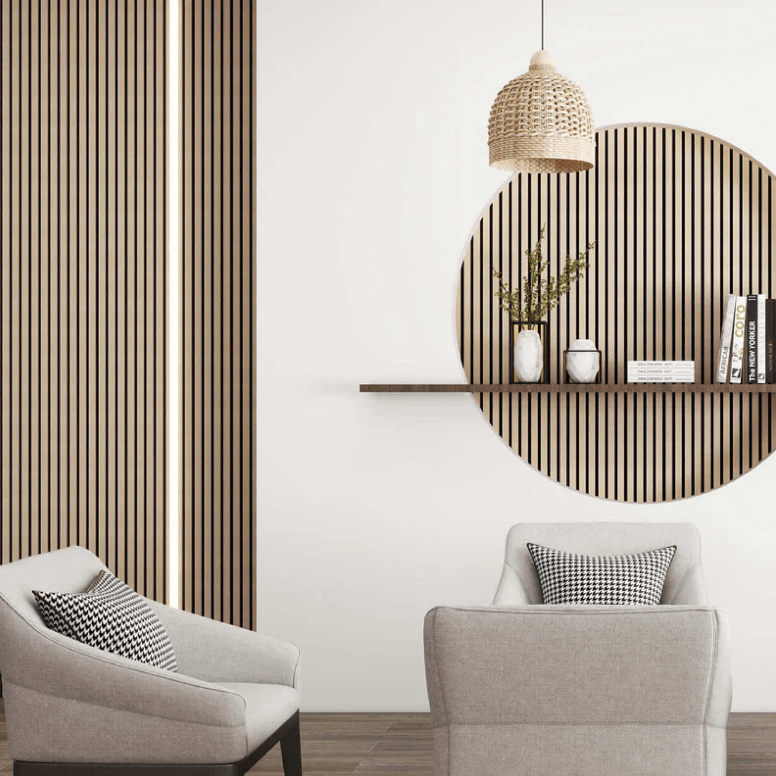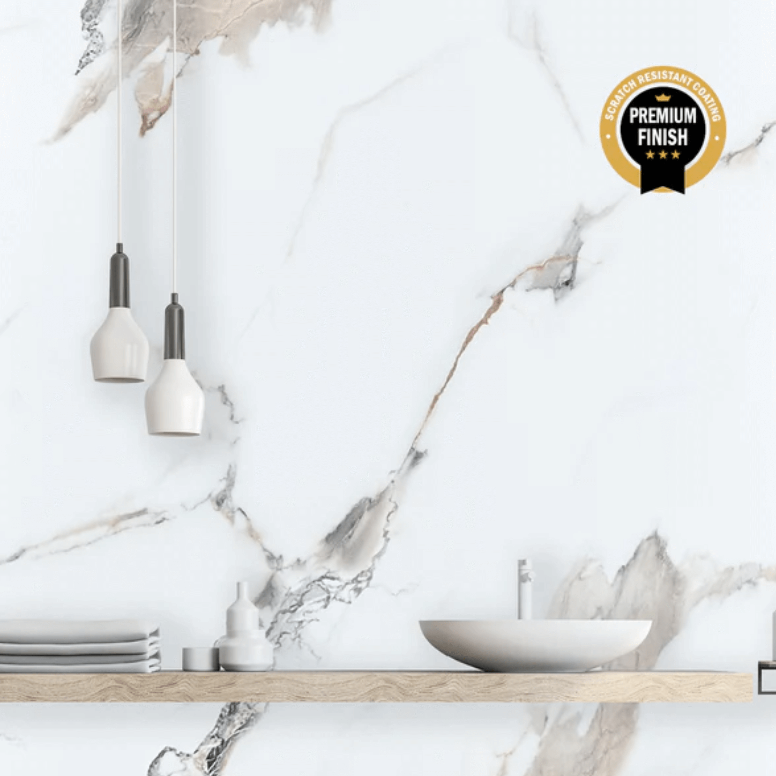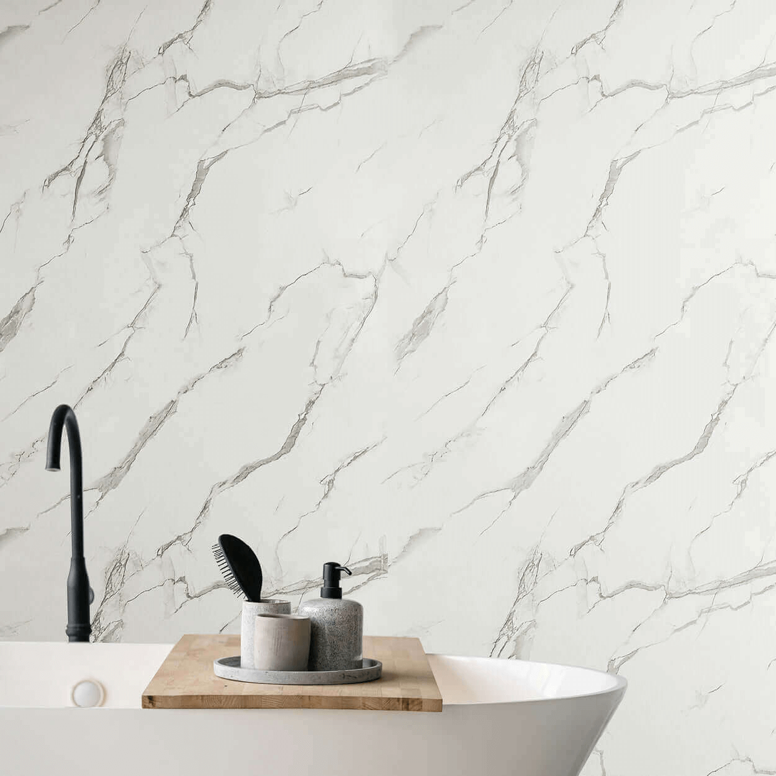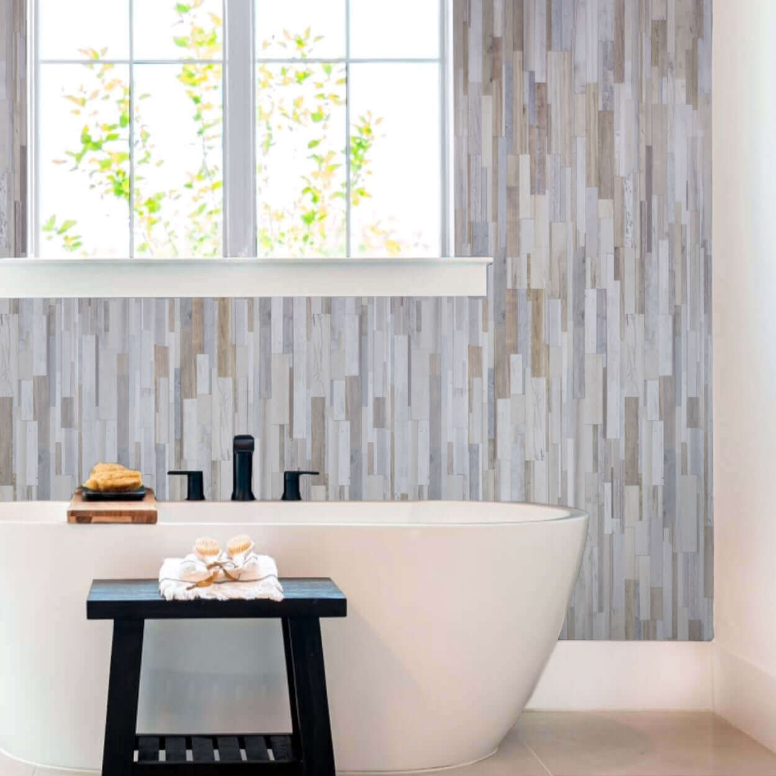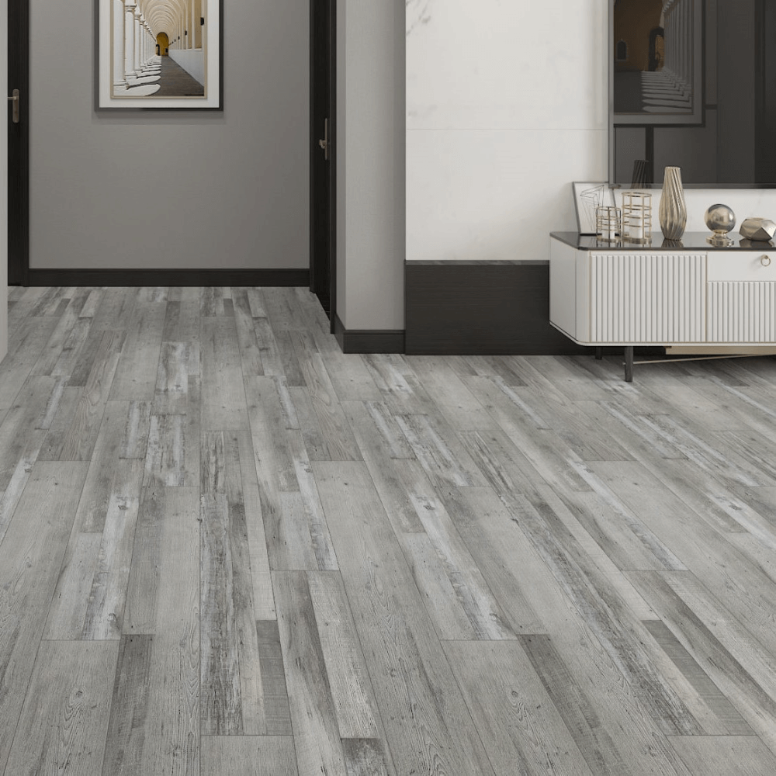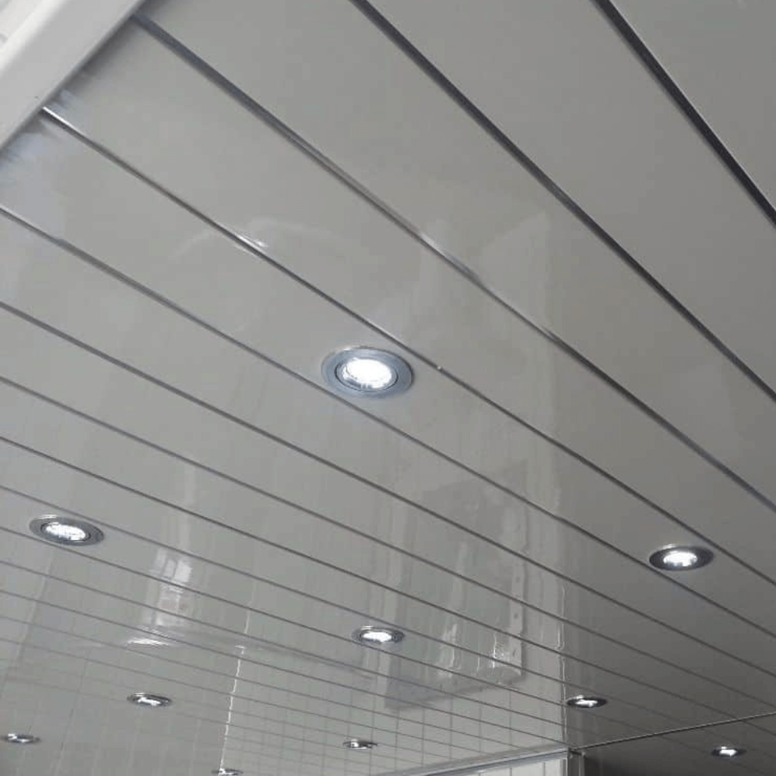Your downstairs cloakroom or bathroom is often the smallest room in your home, typically consisting of just a toilet, sink, and a small bin. Despite its size, it's a space your guests will frequently use. Here are 23 top tips to make the most of your downstairs cloakroom, providing space-saving and decorative advice to create a room you'll be proud to show off.


Structural Design Features
-
Check Your Dimensions Ensure your cloakroom has at least 80cm by 140cm of space for a toilet and basin. An outward-opening door can also save space.
-
Consider Toilet Placement Move the toilet to the back or corner of the room to maximize space for other elements.
-
Choose Unobtrusive Taps Opt for simple, space-efficient taps and avoid bulky models that can cause overflow.
-
Assess Your Lighting Use recessed spotlights and backlit features to create a cozy, spacious feel. Backlit shelving and mirrors can also enhance the illusion of space.
-
Invest in a Large Mirror A large mirror can reflect light and make the room feel larger.
-
Maximise Storage Space Install wall-mounted vanity units and shelves to keep essential items hidden and maintain a clean look.
-
Consider Cabinet Doors Use cabinets with sliding or folding doors to save space and add elegance.
-
Maintain Tidiness Keep the cloakroom tidy and organised. Invest in toilet roll holders and soap dispensers to enhance neatness.
-
Cover Pipework Box in pipes to create a seamless look and make the space appear larger.
-
Include a Heated Towel Rail A heated towel rail saves space and adds warmth to the room.
- Choose Silent Ventilation Install a quiet, efficient ventilation system to keep the room fresh.
Decorative Details
-
Use Oversized Tiles Oversized tiles on walls or floors create an illusion of more space and add a striking design element.
-
Create a Feature Wall A feature wall can elongate the space and serve as a bold design statement.
-
Consider Wall Panels Wall panels are a durable, stylish alternative to wallpaper. They are non-porous and available in various designs.
-
Be Bold with Décor Don't shy away from bold patterns and colours. A small room can still make a big statement.
-
Display Personal Touches Showcase family photos, vacation memories, or favourite artworks to add personality.
-
Add an Indoor Plant Plants like succulents can bring a relaxing vibe and require minimal maintenance.
-
Maximise Corners Use corner toilets or basins to make the most of every inch.
-
Keep the Floor Clutter-Free Opt for wall-hung fixtures to save floor space and create a neat appearance.
-
Use Combination Units Combination units like a toilet and basin combo save space and add style.
-
Organise with Apothecary Jars Store toiletries in decorative jars to enhance aesthetics and maintain organisation.
-
Add Minimalist Accessories Matching sets of soap dispensers, towel rails, and toothbrush holders can harmonise the room’s look.
- Consider a Statement Fragrance A pleasant fragrance can make your cloakroom inviting. Choose clean, fresh scents like peaches or sandalwood.
A Complete Transformation
By implementing these structural and decorative tips, you can transform your downstairs cloakroom into a functional and beautiful space that complements the rest of your home.




