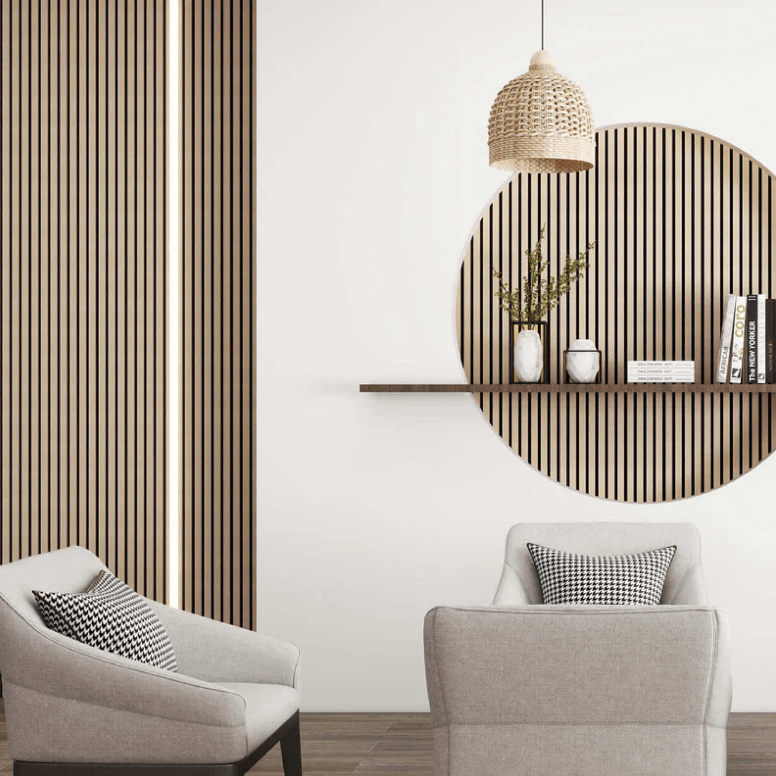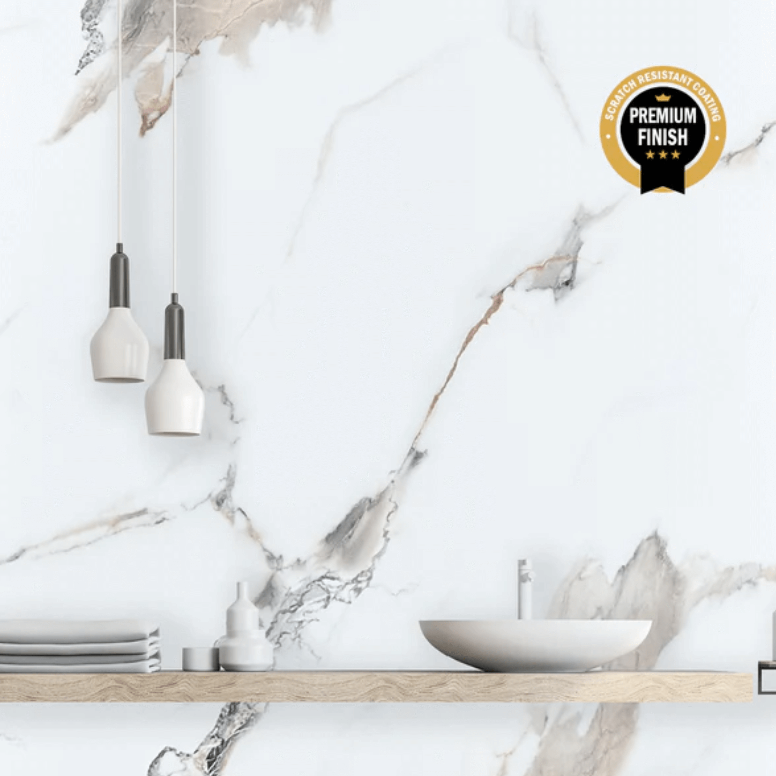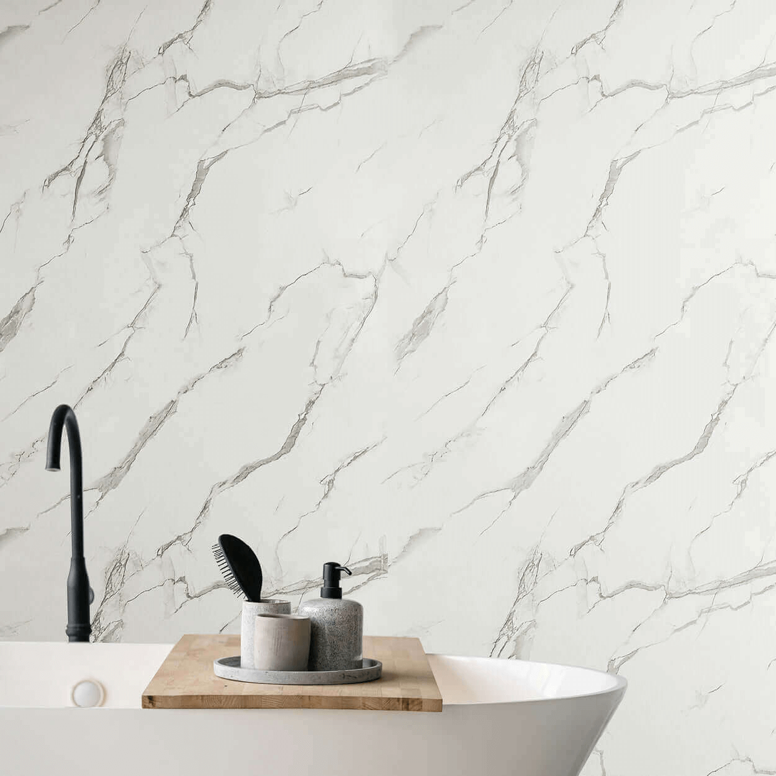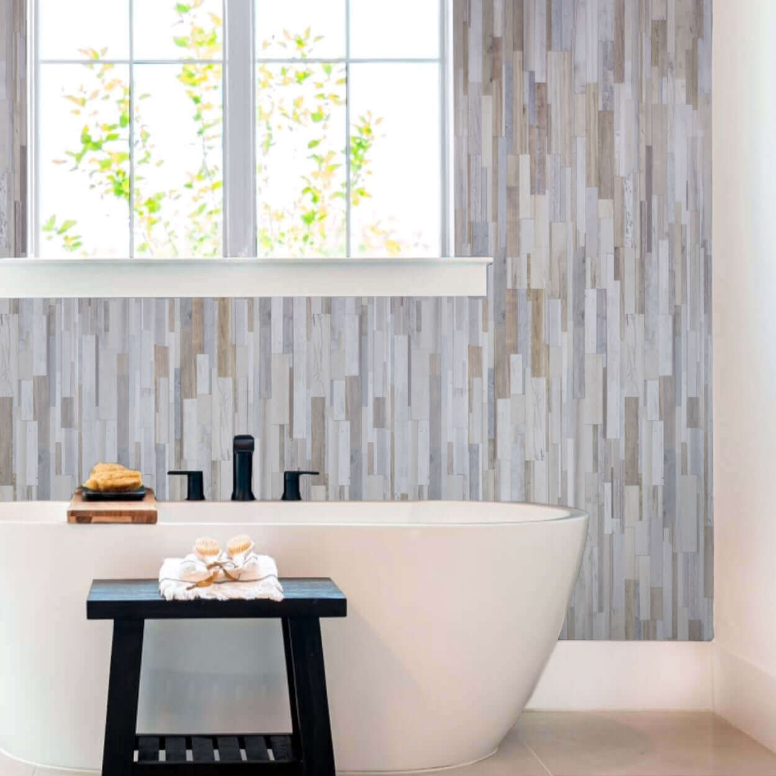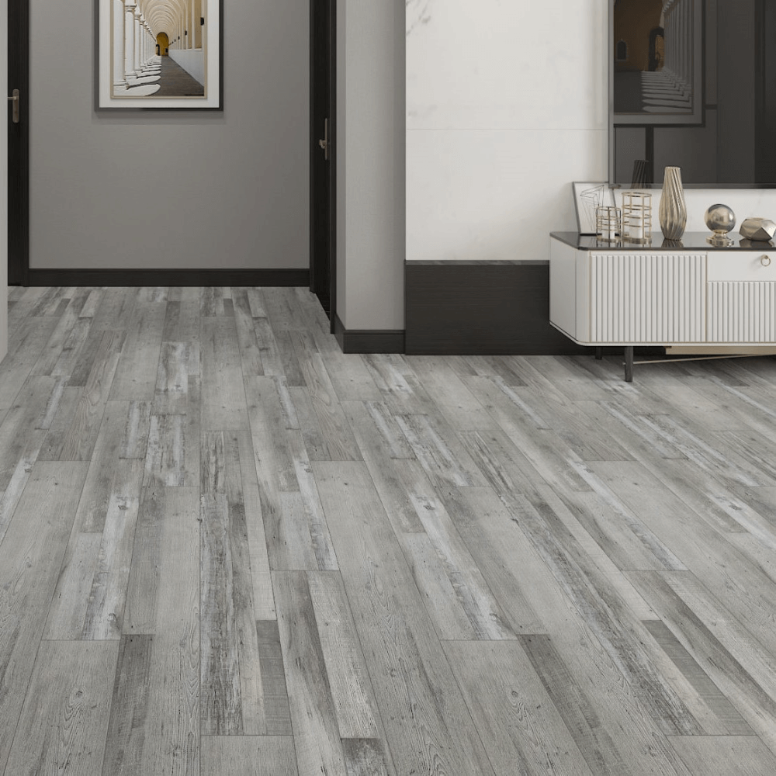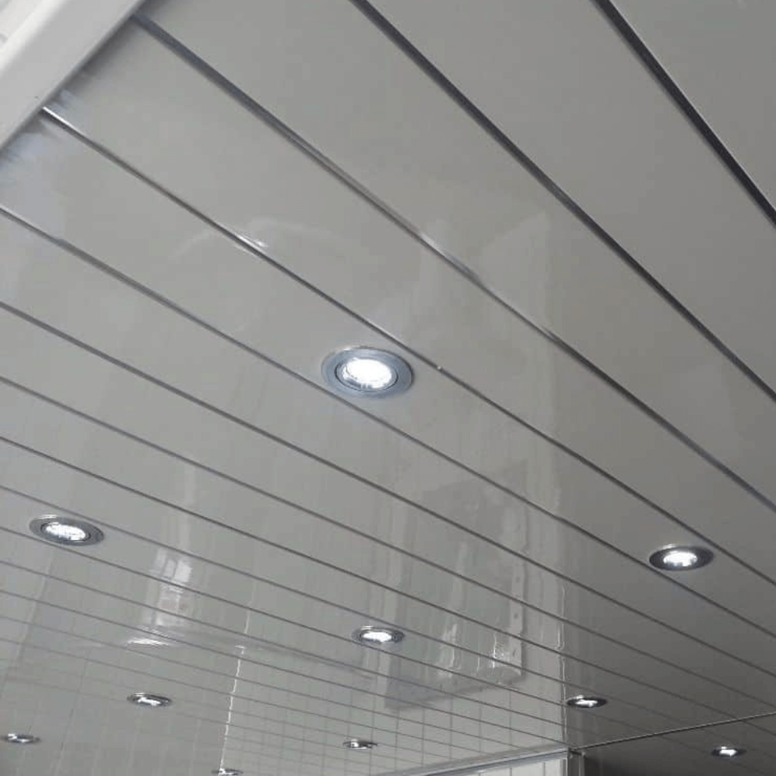Adding acoustic panels to your home office can make a huge difference to both comfort and productivity. They help create a quieter working environment, reduce echo during video calls, and give your workspace a professional, polished look. Getting the measurements right ensures a seamless installation and the best results.
Why Acoustic Panels Work Well in Home Offices
Our premium acoustic panels are designed to improve both sound quality and aesthetics. In a home office, they:
Reduce echo for clearer video and phone calls.
Limit sound transfer to and from other rooms.
Add a modern, professional finish that works well on camera.

Before You Begin – Choose Your Coverage
Decide which wall or walls will benefit most:
Behind your desk — improves sound for calls and creates an attractive background.
Side walls — helps with echo in larger rooms.
Multiple walls — for maximum acoustic control in busy or open-plan areas.
Tools You’ll Need
5m+ measuring tape (steel tape for accuracy)
Pencil and notepad (or phone)
Spirit level (to check alignment)
Stepladder for high walls

Step-by-Step Measuring Guide
In a home office, accurate measuring is essential for panels to sit neatly around sockets, shelving, or data ports. This ensures both a professional look and the best sound control during calls. Here’s how to do it:
1. Measure the Wall Width
- Start at one corner and measure to the other at skirting board height.
- Repeat at mid-wall and near the ceiling to check for any variation — walls are rarely perfectly straight.
- Record the largest measurement, as it’s always easier to trim panels down for a perfect fit than to fill unexpected gaps.
2. Measure the Wall Height
- Measure from the top of the skirting board to the ceiling.
- If you’re only covering part of the wall, measure from the skirting to your desired height.
- Take measurements in at least two or three spots. Leave a 1–3 mm expansion gap at the top or bottom, which you can cover with trim for a clean finish.
3. Note Any Obstacles
- Record the size and position of doors, windows, sockets, radiators, or other obstructions.
For each, note the height from the floor and the distance from the nearest corner.
Having this info will make cutting easier and reduce costly mistakes.
4. Calculate How Many Panels You'll Need
Our acoustic panels come in four standard sizes (height × width):
120 × 60 cm — covers 0.72 m²
240 × 60 cm — covers 1.44 m²
260 × 60 cm — covers 1.56 m²
280 × 60 cm — covers 1.68 m²
Here’s the calculation:
Multiply your wall’s width × height (in metres) to get the total surface area.
Check the coverage for your chosen panel size from the list above.
Divide the total wall area by the panel’s coverage.
Always round up to the nearest whole panel — it’s better to have extra than to fall short.
Example:
If your wall is 3 m wide × 2.4 m high, the total area is 7.2 m².
Using 240 × 60 cm panels (1.44 m² each): 7.2 ÷ 1.44 = 5 panels needed.
Tips from the Easy Panels Team
Plan for camera visibility — if you appear on video calls, position panels where they’ll be seen behind you.
Work around shelves — measure in separate sections if shelving splits the wall.
Measure twice — double-check before ordering.
Ordering Your Acoustic Panels
Once you’ve got your measurements, simply select the number of panels you need from our Acoustic Panels Collection and don’t forget the end trims designed for acoustic panels and adhesive. If you’re unsure, our customer service team can check your measurements before you order, making sure you’re getting it right the first time.






